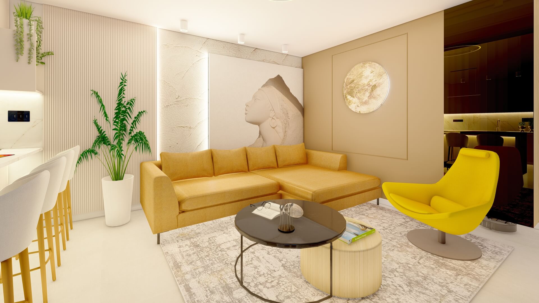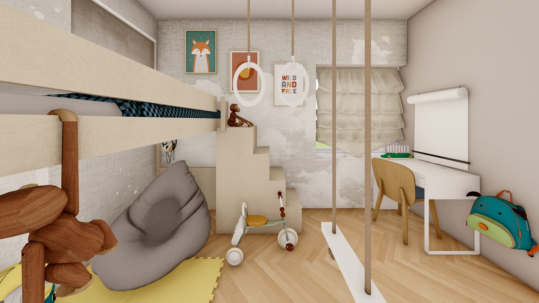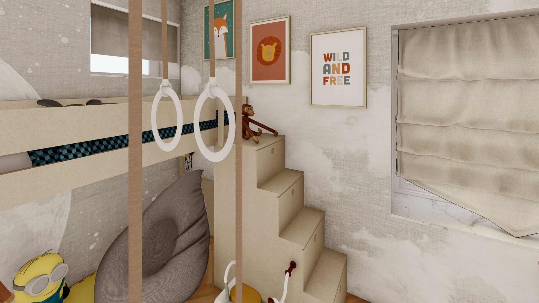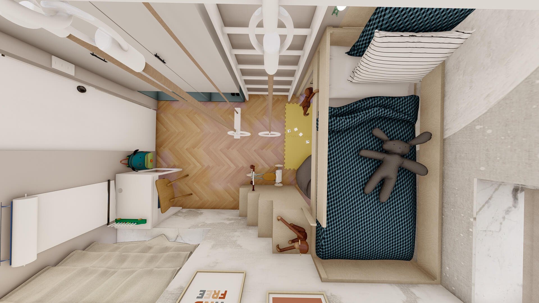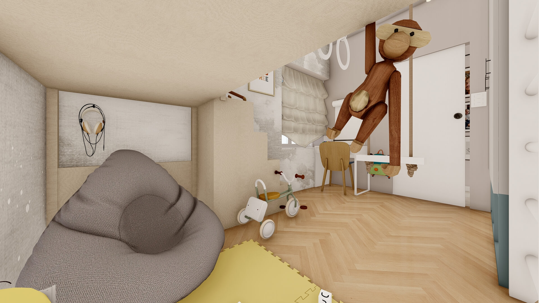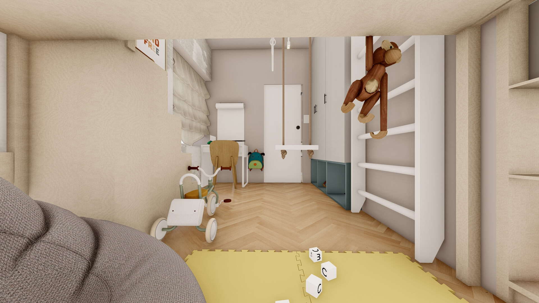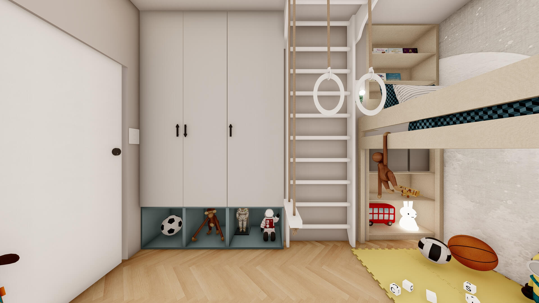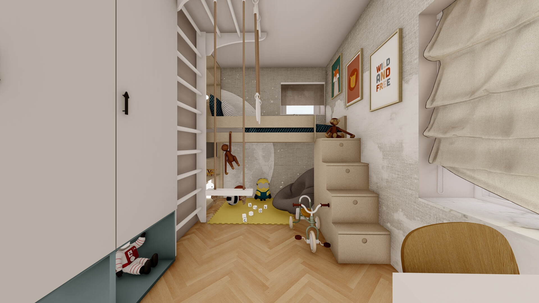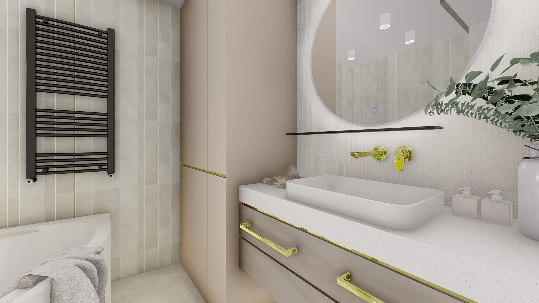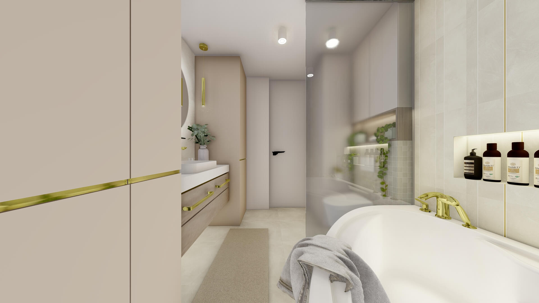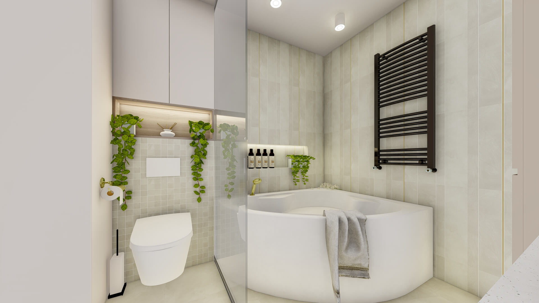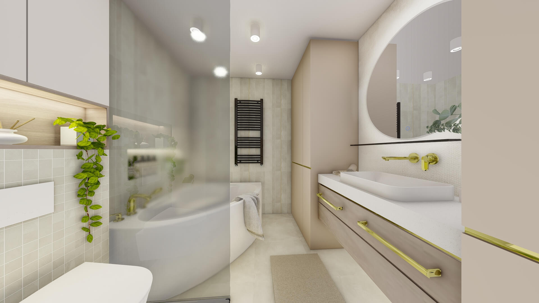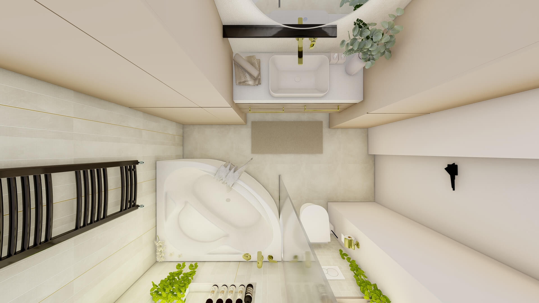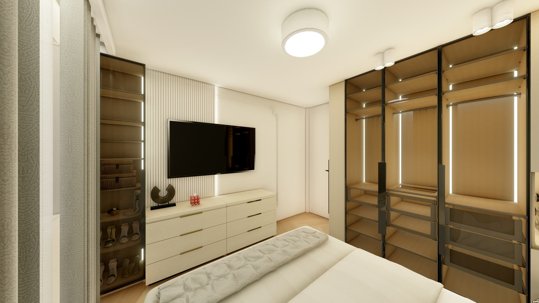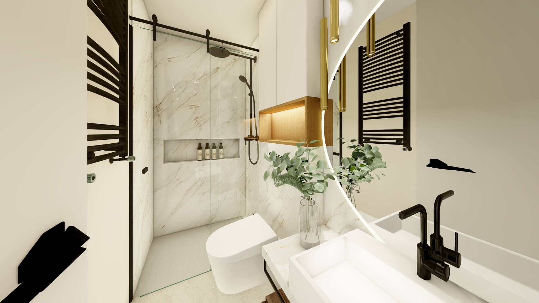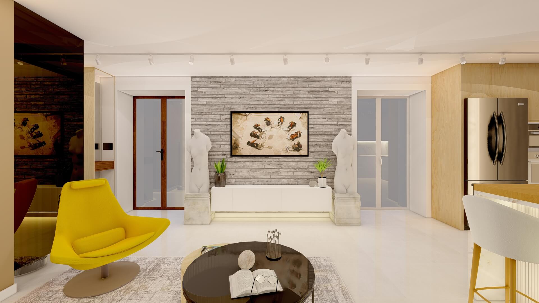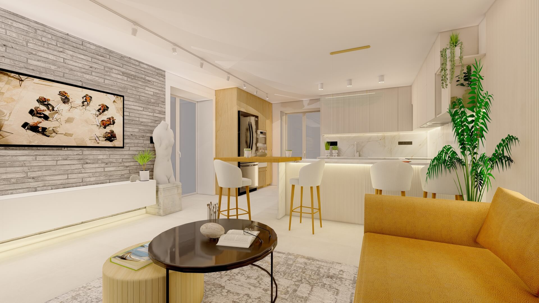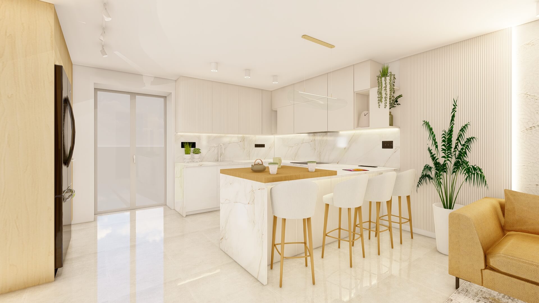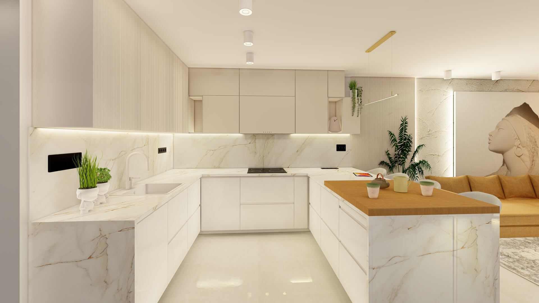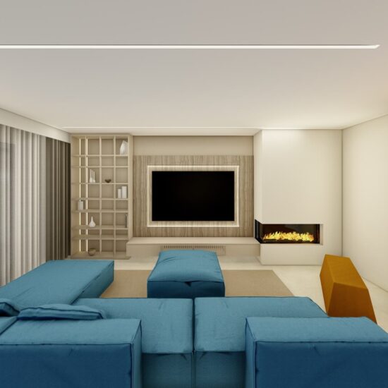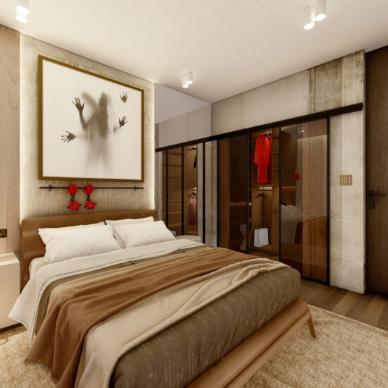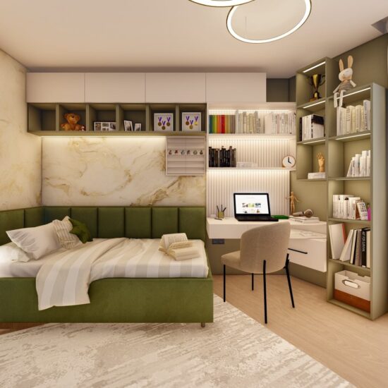
NNK/Dubrovnik
Area: 77m²
Adaptation of the interior design project of an apartment in Dubrovnik
We designed the complete interior design of the apartment for the NNK project in Dubrovnik. We created a floor plan layout, 3D visualizations, electricity and water plans, technical plans for making custom-made furniture, selected ready-made furniture, equipment and lighting and submitted a cost estimate for everything.
We converted the existing space, which was a gallery in the owner’s house, into a living space in which we placed an open space, a large bathroom, a hallway that separates the quieter part of the apartment, which is the parents’ room, the children’s room and a small bathroom. The condition was to keep a couple of sculptures in the apartment and get a bigger and more functional kitchen because they like to cook. To get maximum use of storage space in the entire apartment.
Year:
2023



