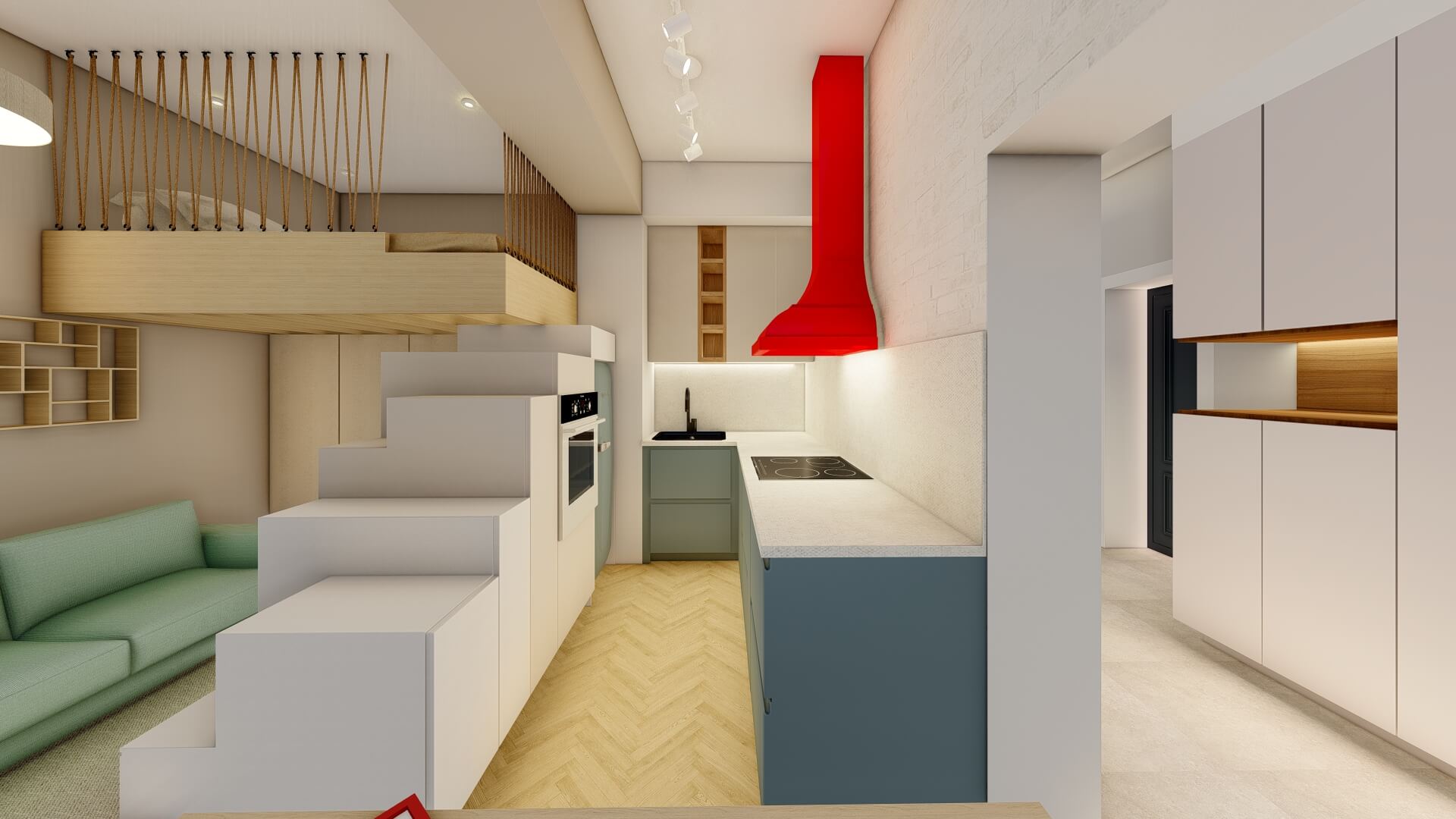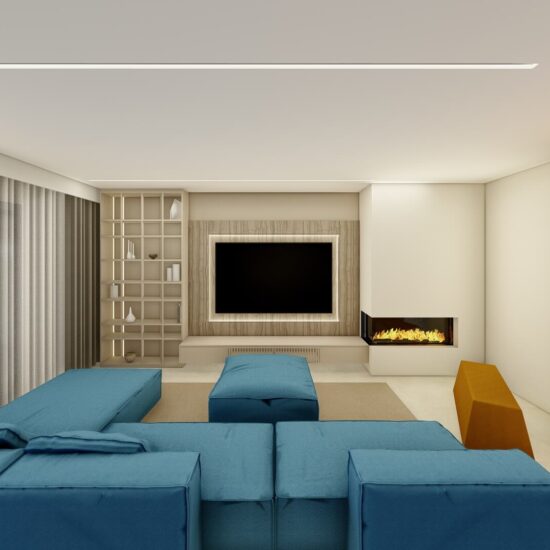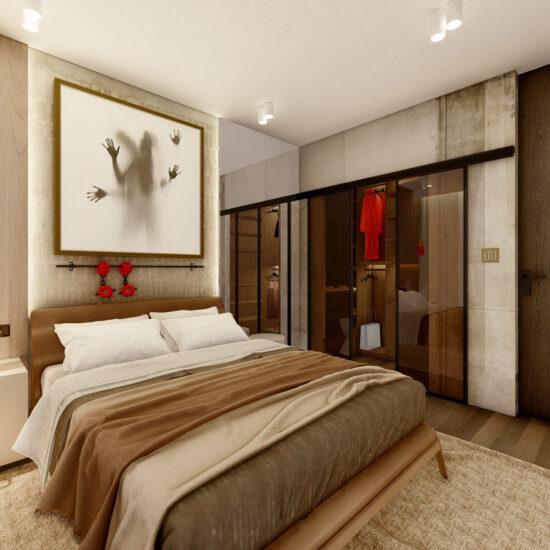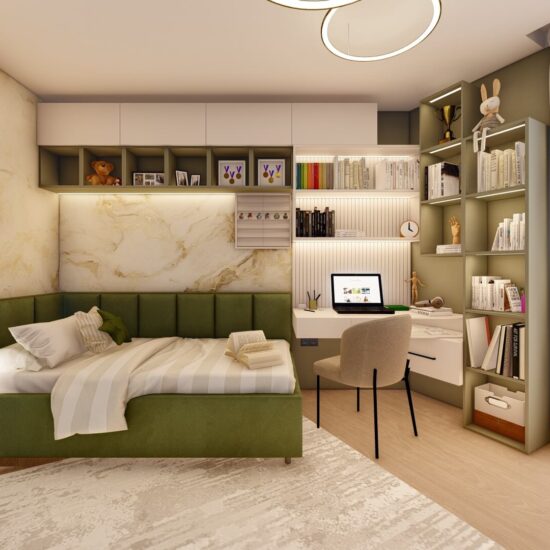
ESMK/Zagreb
Area: 27m²
Adaptation of the interior: design project of an apartment in Zagreb.
We designed the complete interior of the apartment for the ESMK project in Zagreb.
We created a floor plan layout, 3D visualizations, electricity and water plans, technical plans for making custom-made furniture, selected ready-made furniture, equipment and lighting and submitted a cost estimate for everything.
When planning the space, our first task was to place a bathroom with a toilet, because the apartment was without a toilet. Instead of a classic wall or plasterboard, we separated the wall between the bathroom and the hallway with glass bricks and pink glass doors. This gave us light in the space. We have placed a built-in wardrobe in the hallway, which contains a washing machine/dryer and a water heater, as well as space for jackets and shoes.
We removed the existing door between the two rooms (it is now the hallway and the open space area) and straightened the vault to get a little more space. We used the existing niche for the kitchen. So the kitchen is functional with all the necessary appliances except for the dishwasher, which the owner didn’t want.
We separated the living room from the kitchen with the stairs, which are a storage space, we placed a wardrobe under the bed, and under each window, one desk and one dining table.
Year:
2023




















