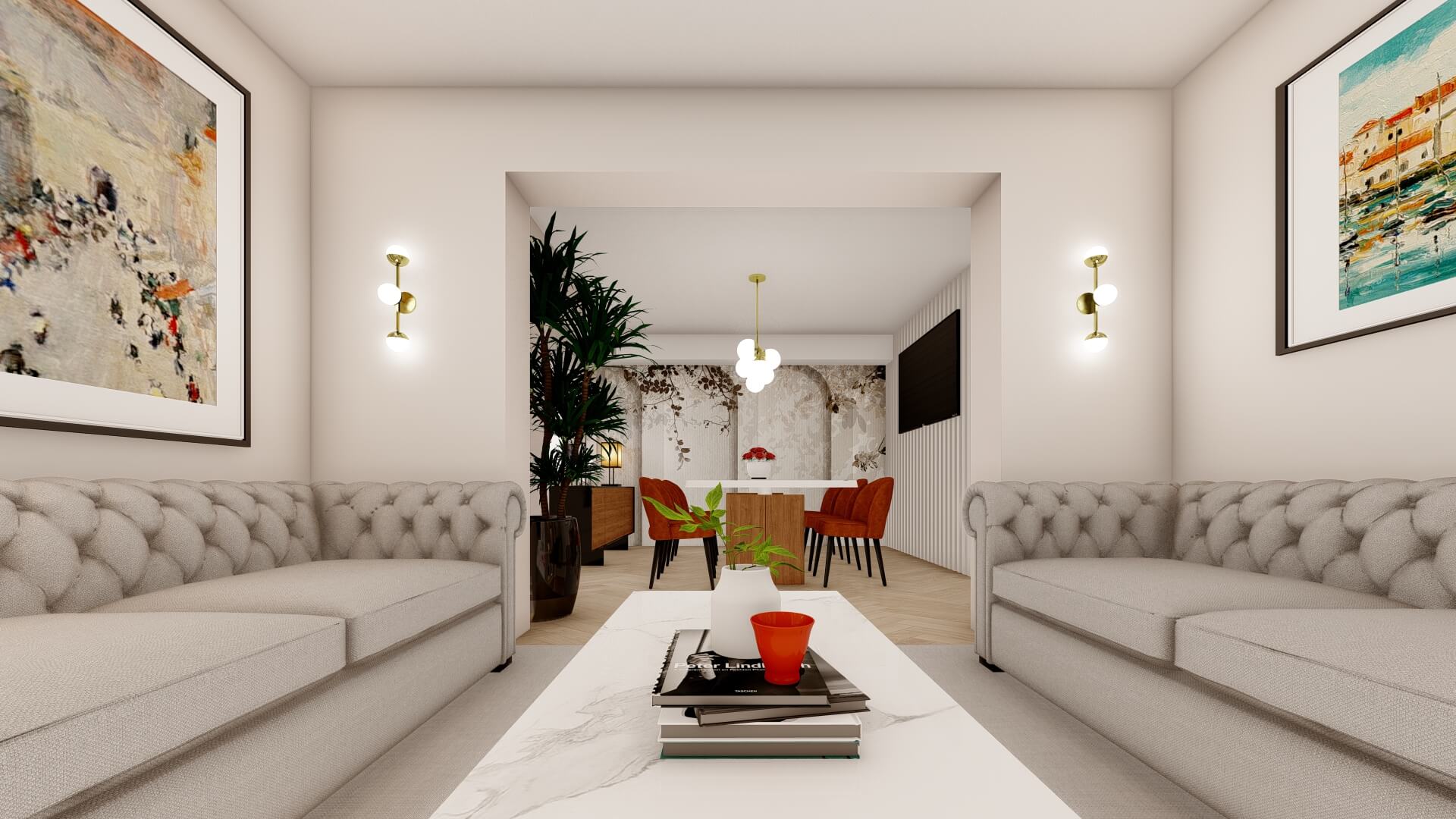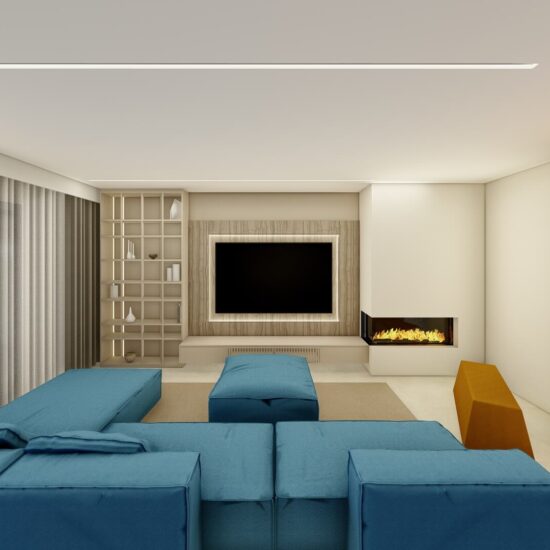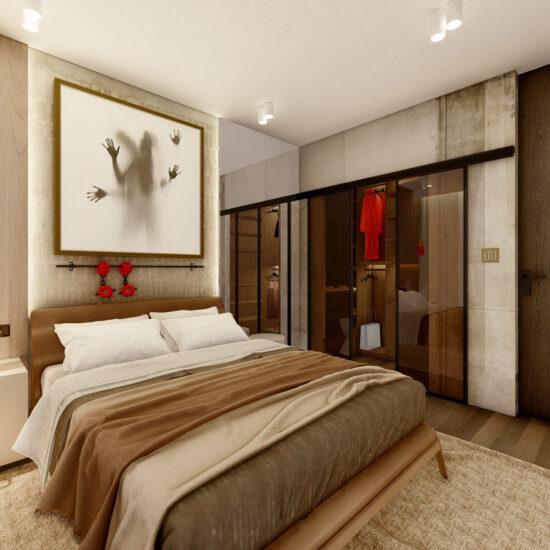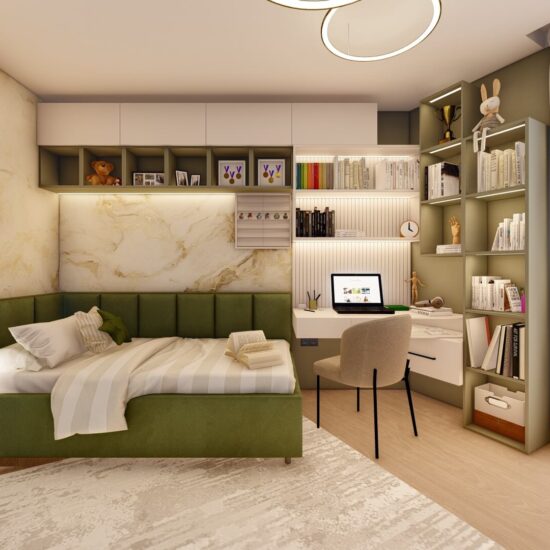
D/Dubrovnik
Area: 27m²
Apartment interior adaptation project in Dubrovnik.
As children grow, there is a need to adapt and expanding living spaces if there is a possibility to do so.
Owner’s wish was to get an extra room to serve as a dining room and to have two seater or three seater sofa in the living room, and to bring a bit of colour with dining chairs. In agreement with the structural engineer, we closed the loggia on the side of the corridor, removed the existing window and left a passage, and also opened a part of the wall towards the living room. We put in new windows and insulated the walls.
We created the floor plan layout, 3D visualizations, electricity plans, selected ready-made furniture, equipment and lighting and submitted a cost estimate for everything related to proposed adaptation.
Year:
2022


















