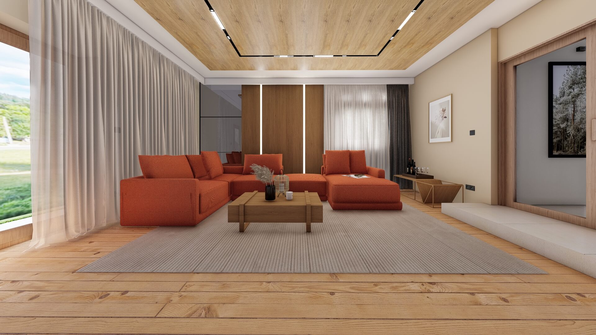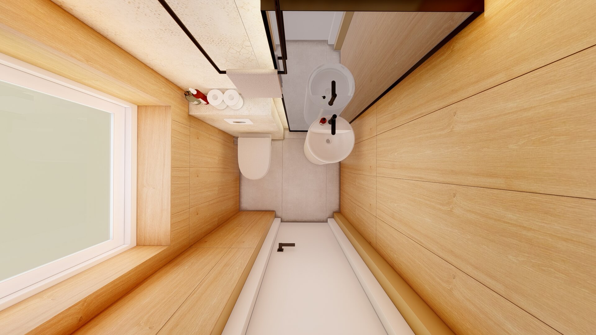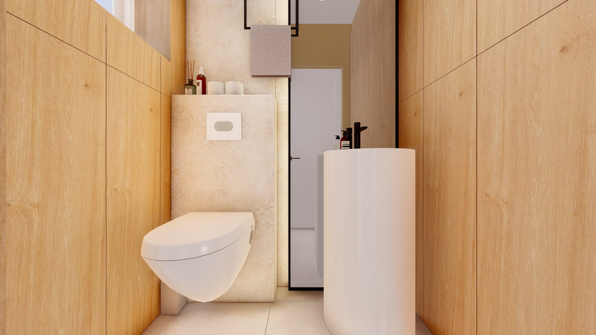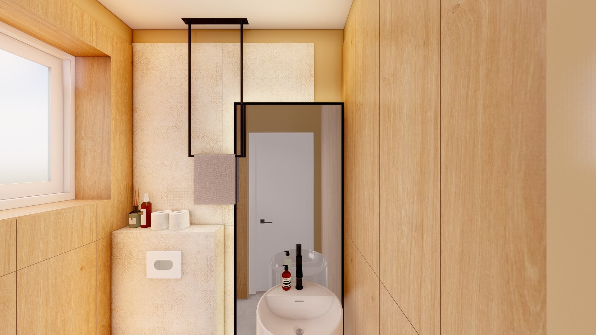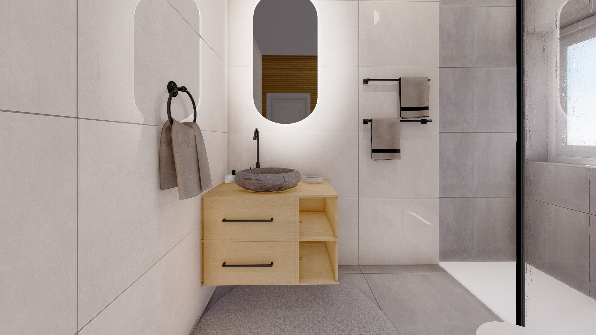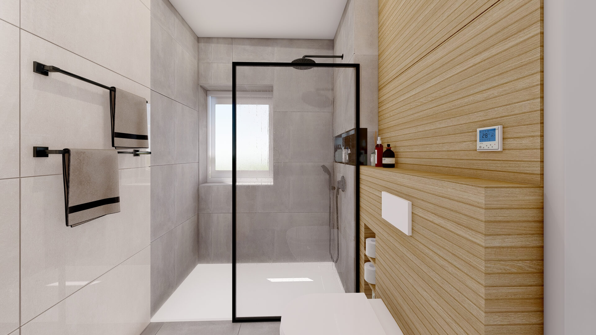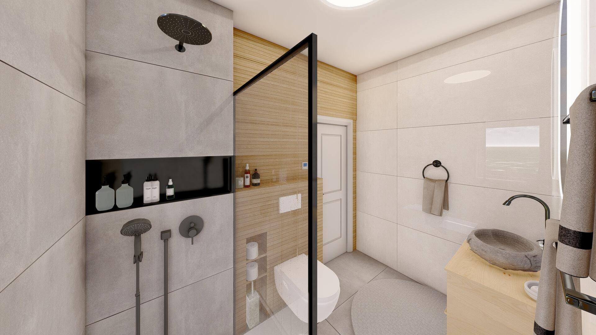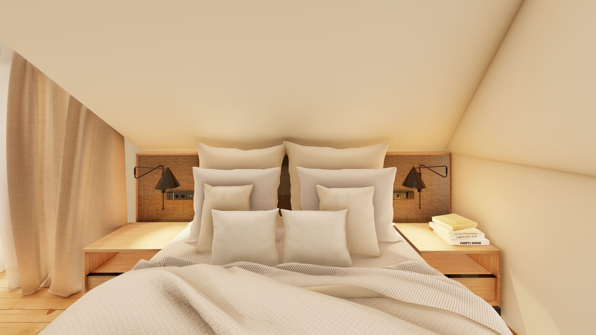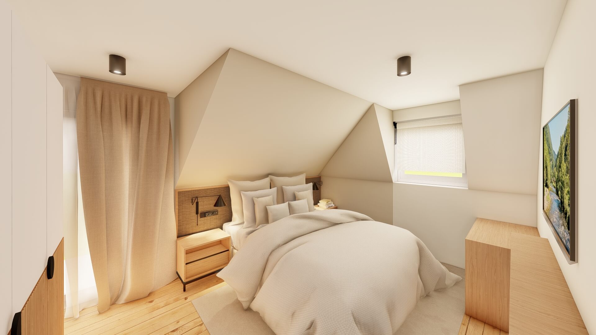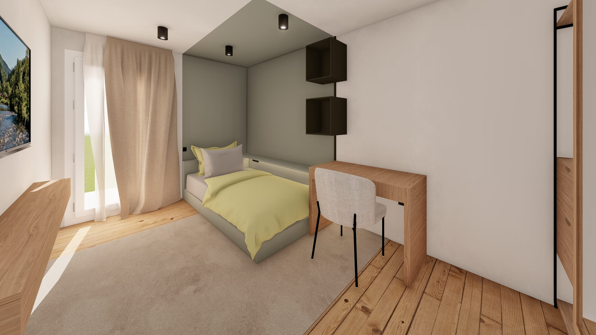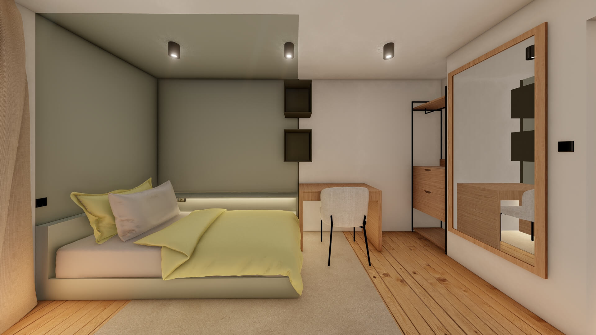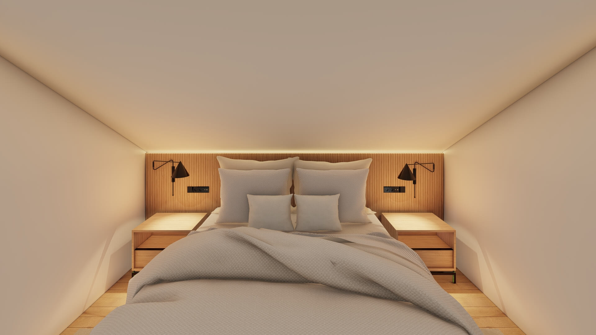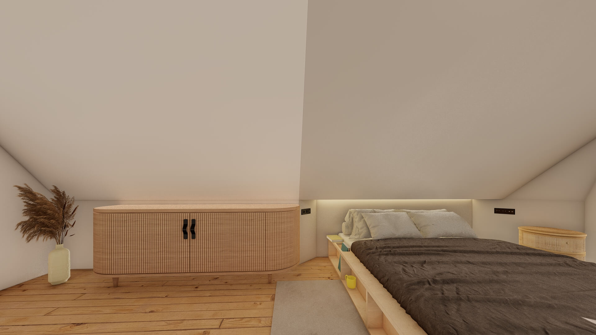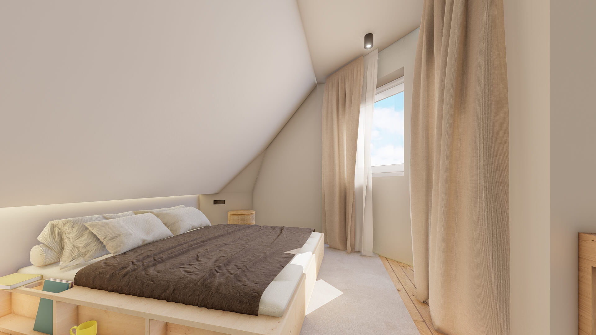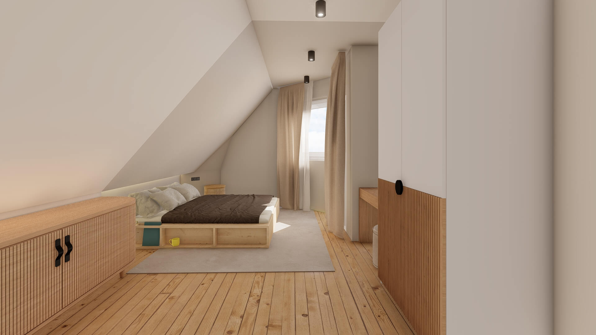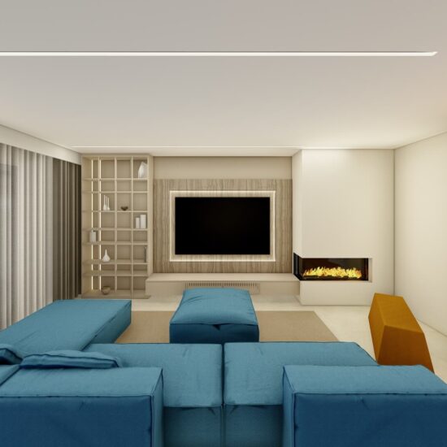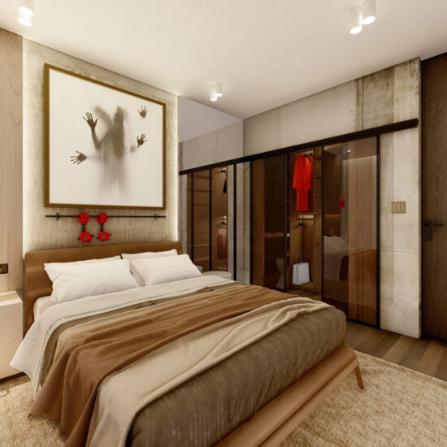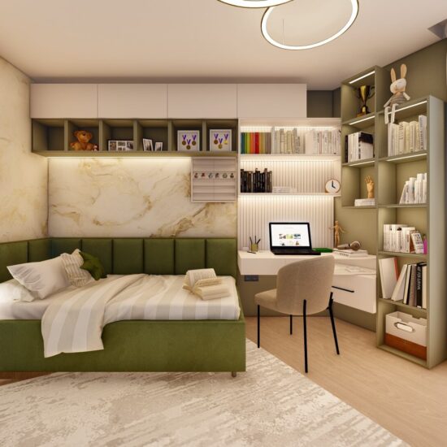
BEM/Gerovo
Area: 250m²
Adaptation of the interior design project of the house in Gerovo.
We designed the complete interior design of the house for the BEM project in Gerovo. We created a floor plan layout, 3D visualizations, electricity and water plans, technical plans for making custom-made furniture, selected ready-made furniture, equipment and lighting and submitted a cost estimate for everything.
We converted the existing family house into a holiday home. Our task was to adapt the premises and add content for future guests. The house is located on a beautiful plot, right next to the forest, so we emphasized natural materials, textures and calming colors.
Year:
2024



